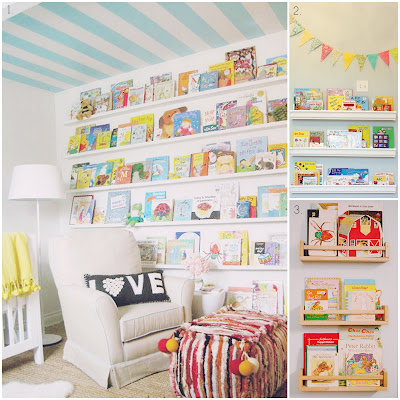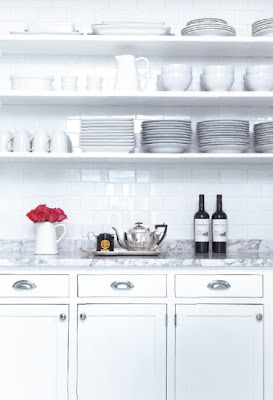here's a similar built in book shelf:
I love how all the beautiful front cover book art is on display - to me it makes the books look far more enticing rather than just having them staked up spines out!
I have seen some people use Ikea Spice Racks to create something similar and we did this in our last house so I guess we could probably just do this again...
Either way I definitely want to have something along these lines in Huddy's Play Room.
In other news... whilst running my morning errands consisting of kindy drop off, bunnings, woolies etc etc I found an amazing old chair on the side of the road similar to this but in far less glamorous material... Anyone know any cheap chair re-upholsterers???
 |






















































